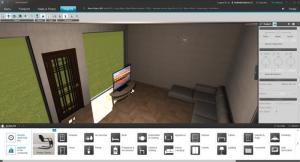
Roomeon 3D-Planner
1.6.2
Size: 53 MB
Downloads: 5728
Platform: Windows 7/Vista/XP
It is pointless to explain how you are going to decorate a room, without providing some sort of preview. A sketch or something similar could illustrate your plans, but 3D models, rendered on a computer, will have a greater impact. Unfortunately, designing 3D models and rendering them take valuable time and effort. If you lack the necessary experience to use a 3D modeling software, Roomeon 3D-Planner is the alternative you need. It allows you to design and decorate rooms in a realistic 3D environment. There is an entire community of users who create, share and discuss new 3D objects, by using this software.
Roomeon 3D-Planner can be downloaded and installed on a Windows powered computer like any other application. You will have to create an online account and use your credentials to sign in when running the program. It is also possible to sign in as a guest, without creating an account. The projects are saved online, which makes it possible to work from any computer. For personal use, the software is free and it only requires registering for free. Additionally, you will get 10 storage slots for your projects, free of charge. For professional use, unlimited storage space and more, you will have to pay a monthly fee.
Using Roomeon 3D-Planner is a bit like playing The Sims, but you will not encounter any bugs or glitches and you will have more freedom and flexibility. The interface consists of multiple sections, which are accessed with navigation tabs. The first section is the main menu, where you need to log in, create, save or open projects and access the software's general settings panel.
Once a project is created, you may access the second page, where you must draw a floor plan. This requires clicking various points on a millimeter page. The software will connect your points with walls automatically. When drawing a floor plan, you may click and drag walls or corners to resize the room and add new points, to change the shape of the room. If you have a drawn sketch of a floor plan, scanned as an image file, you can import it in Roomeon 3D-Planner and use it as a background, making it easier to draw your rooms.
You can start decorating your room in the next two sections of the interface. Once they are accessed, the software will load the 3D environment, where you will find your room, exactly the way you draw it. By default, the room is blank, but you can insert doors and windows and cover the walls and floors. These items are found in separate catalogs, on the lower part of the interface. Floors and walls are placed in various categories, according to material. For example, if you want to cover your floor, you can find parquet items, stone, boards and more. To insert an item, you just need to click and drag one, from the catalog, to any location in your room.
Household objects are added the same way, on the last page of the interface. You will find numerous categories, such as chairs, beds, sofas, accessories, appliances, kitchen or bathroom objects, rugs, paintings and even vehicles. Once an object is placed, you can use a series of controls, located on the toolbar, to rotate, tilt or scale the item. Additional controls are found on the right side of the interface, where you will also find options for adding and configuring lights or adjusting the sunlight.
While in the 3D environment, you can switch between different camera perspectives. In the free camera mode, you can zoom, pan and travel in any direction, using your mouse and keyboard. The person camera works the same way, but you will see everything as if you are standing on the floor, in the room. You can also use a satellite camera to view your room the same way as in the floor planning section. The graphics are realistic, thanks to high quality textures. To avoid using too many resources, the quality of the graphics will be reduced, depending on how fast you move around the environment. If you sit still for a few seconds, the photo-realistic graphics will be restored.
Pros
Roomeon 3D-Planner lets you create and decorate rooms however you want. Its tools and functions are very easy and fun to use. The software offers a neat 3D environment, with high quality graphics. The pricing system is excellent and it allows you to use the software, free of charge, if you just want to design rooms, for your personal pleasure.
Cons
It may take some time to get used to the camera controls. The zoom functions are a bit slow. Roomeon 3D-Planner gives you absolute freedom to design and decorate your rooms. It lets you create realistic models, while using simple and easy to understand tools.
Roomeon 3D-Planner
1.6.2
Download
Roomeon 3D-Planner Awards

Roomeon 3D-Planner Editor’s Review Rating
Roomeon 3D-Planner has been reviewed by Frederick Barton on 30 Jul 2012. Based on the user interface, features and complexity, Findmysoft has rated Roomeon 3D-Planner 5 out of 5 stars, naming it Essential
























